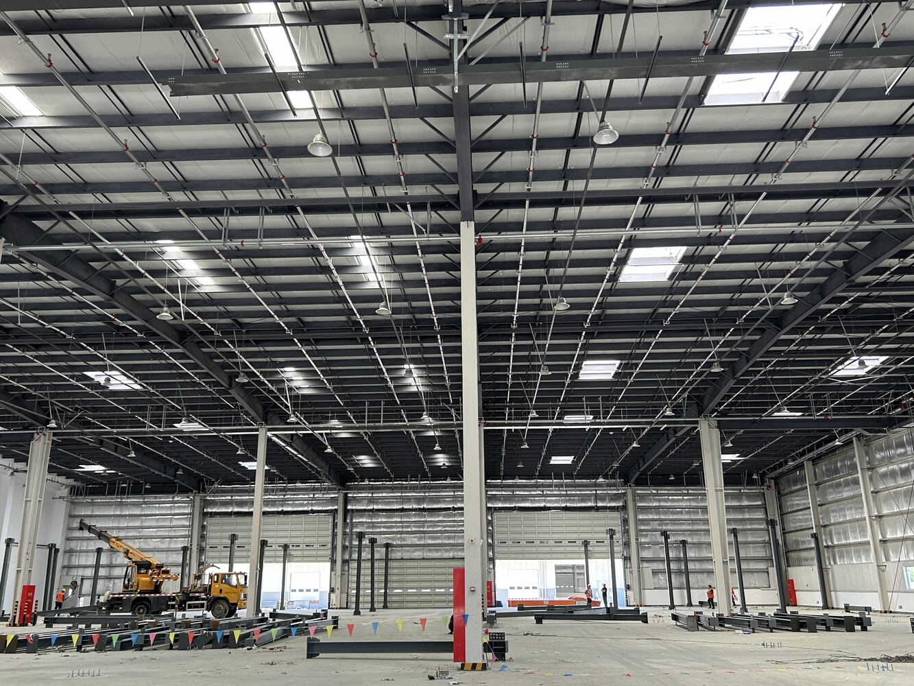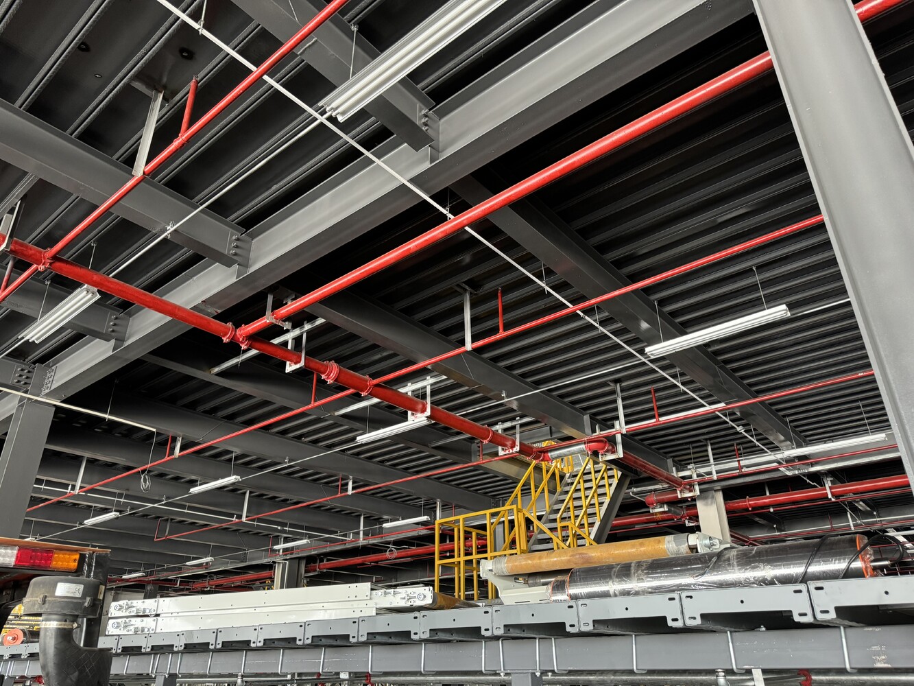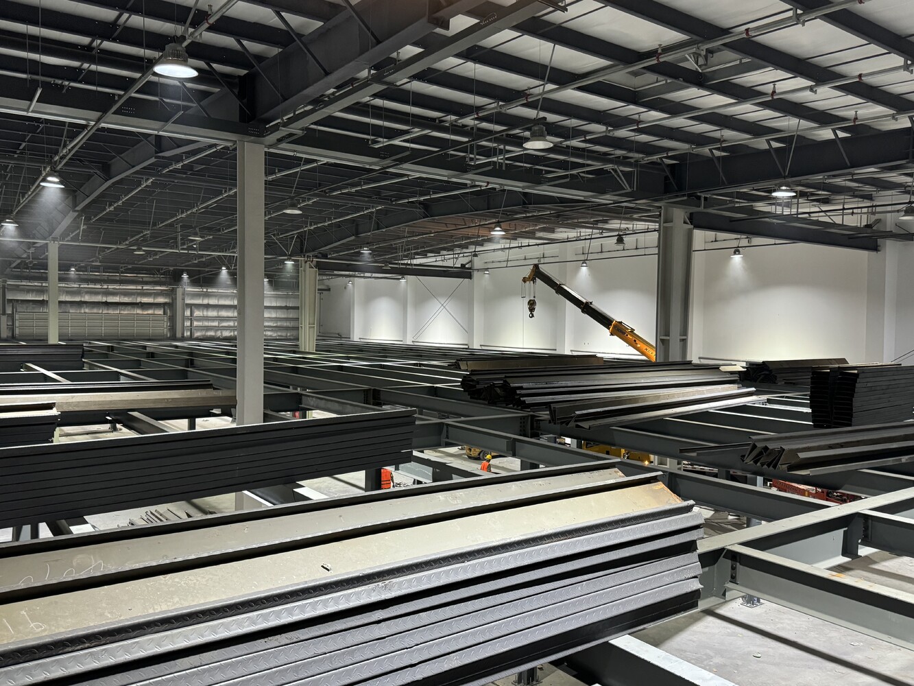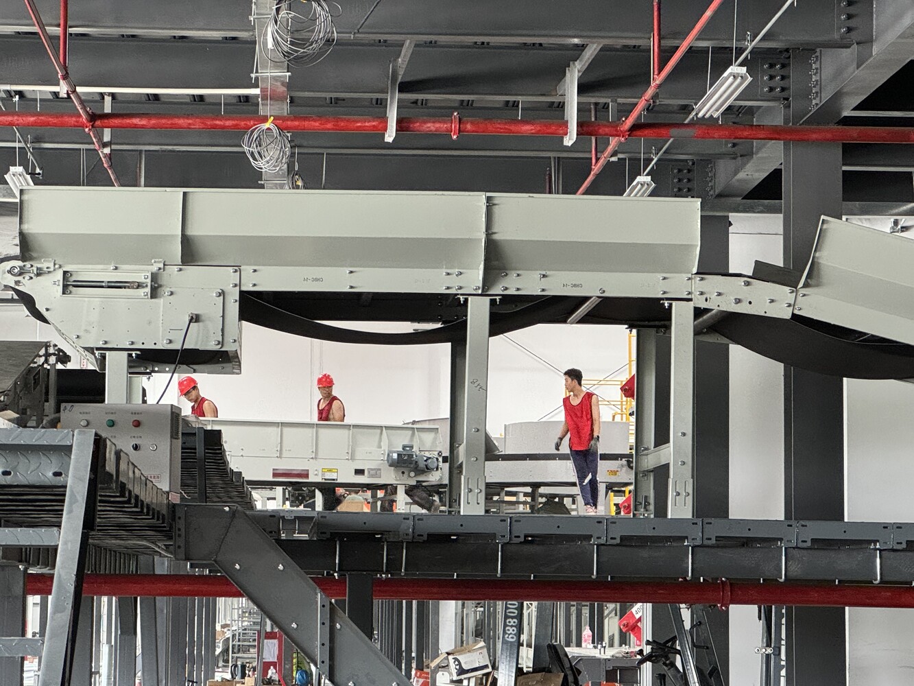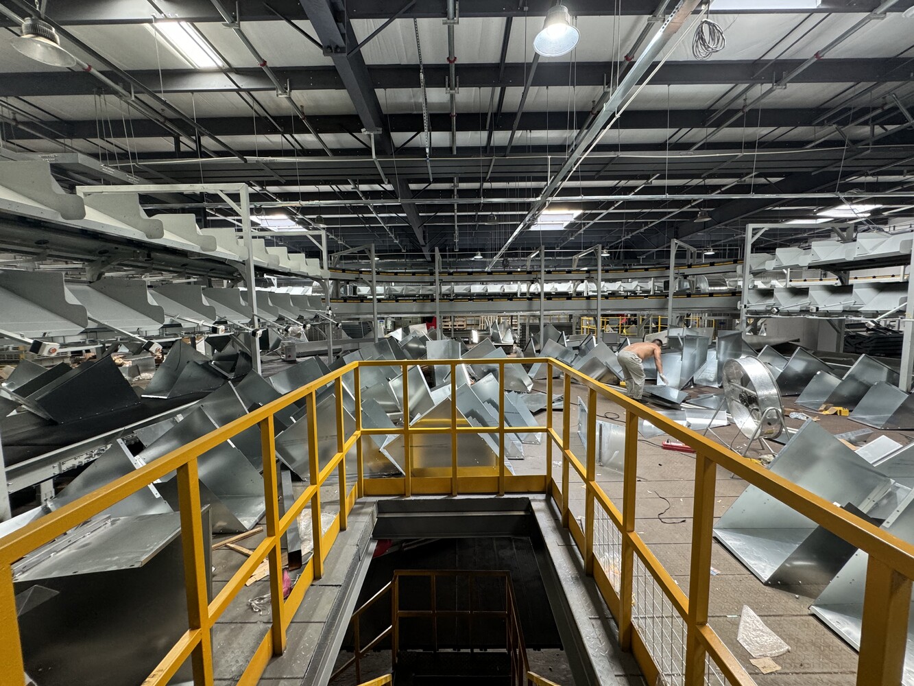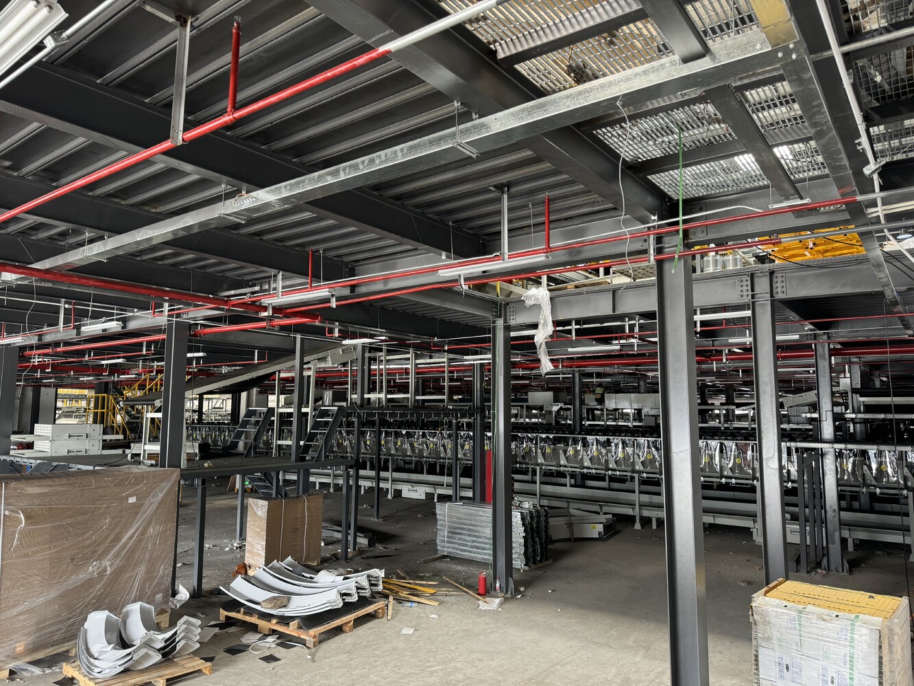In today’s rapidly developing logistics industry, efficient and modern logistics warehouses have become key infrastructure driving industrial progress.
Today, we will provide a detailed introduction to a steel structure logistics warehouse project undertaken by our company and showcase its remarkable journey from planning to completion.
I. Basic project information
On March 5, 2024, our company successfully undertook this steel structure logistics warehouse project.The origin of this project is quite old, in 2021, the whole logistics park was constructed by our company together with our sister companies.At that time, with excellent technical strength and rich project experience, we stood out among many competitors and successfully took the construction project of the logistics park.Through the unremitting efforts of the team, we have successfully built a logistics park with modern facilities and efficient operation capabilities, which has made important contributions to the development of the local logistics industry.Nowadays, with the continuous growth of logistics business and the improvement of industry standards, the logistics park needs to be renovated and upgraded to meet the increasing market demand.Based on the professional ability and good reputation we showed in the first cooperation, this important project was entrusted to us again.
After five months of careful construction, we have fulfilled the expectations of the local logistics park and the government.During these five months, our team made every effort to overcome numerous difficulties.During the construction period, we encountered various complexities, such as harsh weather conditions, frequent rainfall and high temperatures which posed a great challenge to the construction.However, our construction team did not back down. They flexibly adjusted the construction plan according to the weather conditions, strengthened the safety protection measures in rainy days to ensure the safety of construction workers, and reasonably arranged the working hours to avoid heatstroke of the construction workers during the high temperature period, while taking cooling measures to ensure the normal operation of the construction equipment.In addition, the narrowness of the construction site was also a problem. The limited space of the site restricted the stacking of materials and parking of machinery and equipment.By carefully planning the layout of the site, reasonably arranging the time of material entry and stacking location, and optimizing the scheduling of machinery and equipment, we maximized the utilization rate of the site and ensured the smooth progress of the construction.With a high sense of responsibility and professionalism, we created a high-quality logistics warehouse.
2.Project process
Project Design
At the beginning of the project, our professional design team put a lot of effort into the drawings and 3D design.The design team consisted of experienced architects, structural engineers and logistics planning experts, who thoroughly studied the functional requirements and future trends of the logistics warehouse.Through precise planning and innovative design concepts, a solid foundation was laid for the construction of the logistics warehouse.During the design process, the spatial layout of the warehouse was reasonably planned taking into account the storage, handling and sorting processes of the goods to ensure that the goods could flow smoothly and improve the logistics efficiency.At the same time, attention was paid to the rationality and stability of the structure, and advanced structural analysis software was used to simulate and analyze the steel structure, and optimize the dimensions and connections of the beams and columns to withstand various loads.In addition, full consideration was given to the building’s energy saving and environmental protection factors by designing a lighting and ventilation system that utilizes natural light sources and air circulation to reduce energy consumption.As the project design is confidential information, we are unable to show it.
Project Manufacturing
After the design is completed, it enters the intense manufacturing stage.With advanced production equipment and professional manufacturing team, we use advanced manufacturing process and high quality materials to ensure that each component meets strict standards.In the manufacturing process, we have introduced automated production lines to improve production efficiency and product precision.For steel procurement, we strictly screen suppliers and select steel with excellent quality and stable performance.During processing, advanced technologies such as CNC cutting and welding robots are used to ensure the dimensional accuracy and welding quality of the components.At the same time, we have established a strict quality inspection system to check the quality of each production link, and unqualified products are resolutely reworked to provide a reliable guarantee for the subsequent installation work.
On-site main structure installation
On-site main structure installation is one of the key aspects of the whole project.Our construction team ensured that the installation of the main structure was accurate with their rich experience and excellent skills.Before construction, a detailed installation plan was formulated, including the construction sequence, selection of mechanical equipment and division of labor among personnel.During the installation process, large cranes were used for lifting steel beams and columns, and the construction personnel operated in strict accordance with the operating procedures to ensure that every bolt and steel beam was carefully installed.At the same time, advanced measuring instruments such as total station were utilized to accurately measure and adjust the installation position to ensure the verticality and horizontality of the main structure, laying a solid foundation for the stability and safety of the warehouse.During the installation process, it also paid attention to safety management, set up safety warning signs, equipped construction personnel with a full range of safety protection equipment, and conducted regular safety training and inspections to ensure construction safety.
Fire Protection System Installation
Fire safety in logistics warehouses is of paramount importance.We have installed advanced fire-fighting systems, including fire hydrants, fire extinguishers, automatic sprinkler systems, etc., in strict accordance with relevant standards.During the design and installation of the fire protection system, factors such as the area, height and type of goods of the warehouse are fully considered to ensure that the layout of the fire protection facilities is reasonable and the coverage is comprehensive.The locations of fire hydrants and fire extinguishers are set up for easy access, and the nozzles of the automatic sprinkler system are evenly distributed to extinguish fires in a timely and effective manner.At the same time, a fire alarm system is installed, which can monitor the fire situation in real time and, in the event of a fire, issue an alarm in time to notify people to evacuate.After the installation was completed, the fire protection system was rigorously debugged and tested to ensure its normal operation.Regular fire drills are organized to improve staff’s fire awareness and emergency response capabilities to ensure that in the event of a fire, the fire can be extinguished quickly and effectively to protect the safety of personnel and property.
Second floor project floor laying
In order to improve the space utilization of the warehouse, we designed a two-floor structure.The flooring of the second floor requires consideration of various factors such as load-bearing and anti-slip.We used high quality flooring materials such as high strength concrete and non-slip floor tiles.Before construction, the ground floor base was treated to ensure that it was level and solid.Then, according to the design requirements for concrete pouring, control the thickness and flatness of the pouring.In the concrete after the initial condensation, non-slip floor tile laying, the use of professional paving process, to ensure that the gap between the floor tile is uniform, firmly pasted.At the same time, drainage slopes and drainage grooves are set at the edge of the ground to ensure smooth drainage and avoid water accumulation affecting goods storage and personnel walking.After careful construction, to ensure that the second floor of the ground level and solid, to meet the requirements of the use of logistics warehouses.
Project Equipment InstallationLogistics warehouses need to be equipped with a variety of advanced equipment, such as shelves, forklifts, handling equipment and so on.According to the actual needs of the warehouse, we carry out reasonable equipment installation and layout.During the installation of shelves, we first determine the location and size of shelves, and then carry out the fixing of foot bolts and the assembly of shelves.The installation accuracy of the shelves requires high precision, we use tools such as level and plumb line to measure and adjust to ensure the verticality and levelness of the shelves.The installation of forklift and handling equipment focuses on its performance debugging and safety checking, and the braking system and hydraulic system of the equipment are comprehensively checked and debugged to ensure efficient and stable operation of the equipment.At the same time, according to the logistics process of the warehouse, rational planning of the driving route and parking position of the equipment, improve the efficiency of the equipment, to provide strong support for logistics operations.
Installation of maintenance fences
In order to ensure the safety of our personnel, we have installed a sturdy maintenance fence around the warehouse.The guardrails are designed not only for safety, but also for aesthetics, adding a bright landscape to the warehouse.The guardrail is made of high-strength steel with anti-corrosion treatment on the surface to extend its service life.In the design, taking into account the principle of ergonomics, the height and spacing of the guardrail in line with safety standards, not only can effectively prevent people from overstepping, but also does not give people a sense of oppression.At the same time, warning signs are set on the guardrail to remind personnel to pay attention to safety.During the installation process, the firmness of the guardrail is ensured, and it is fixed by means of deeply buried ground bolts and welding.After the installation was completed, the guardrail was inspected and accepted to ensure that it met the safety requirements.
Key Node Acceptance
At each key point of the project, we have carried out strict acceptance.From design to manufacturing, from installation to commissioning, each step is carefully checked and evaluated by professionals.In the design stage, experts are organized to review the design scheme to ensure that the design meets the relevant specifications and requirements.In the manufacturing process, raw materials are inspected, and semi-finished and finished products in the production process are sampled to ensure product quality.In the installation process, acceptance is carried out for each installation process, such as checking the verticality, levelness and bolt connection of the main structure after its installation is completed; and testing the function of the fire protection system after its installation is completed.In the commissioning stage, the operation of the equipment is monitored and the performance of the system is evaluated.Only through the acceptance part can we move on to the next process to ensure that the quality of the project meets the requirements and deliver a satisfactory project to the client.
3. Project Results
Through the collective effort of everyone involved, this steel structure logistics warehouse project achieved significant results. The well-thought-out design and layout greatly increased storage capacity, with the two-story structure accommodating more goods and improving logistics efficiency. The installation of advanced logistics equipment, such as automated shelving and intelligent forklifts, further optimized the goods storage and handling processes, enabling fast access and precise management, improving operational efficiency, and reducing labor costs. A comprehensive fire safety system was installed, providing strong protection for the warehouse’s safe operation, effectively reducing fire risks and ensuring the safety of personnel and property. During the construction process, we efficiently allocated resources, utilizing 35 experienced workers and 4 sets of advanced machinery to ensure the project’s progress and quality. Despite challenges such as severe weather and limited construction space, our team, with their determination and extensive experience, took effective measures to resolve issues in a timely manner. Ultimately, we successfully created a high-quality, high-efficiency, and safe logistics warehouse, providing the client with top-tier logistics infrastructure, while also enhancing the company’s reputation and market competitiveness.
4. Acknowledgements
Finally, we would like to sincerely thank everyone who contributed to this project. We are grateful to the client for their trust and support. It is through the client’s full confidence in us, granting sufficient autonomy and resources, that the project was able to be successfully implemented. The professionalism of our employees has been crucial— from the meticulous planning of the design team to the hard work of the construction team, from the dedication of the on-site workers to the careful oversight of management.

